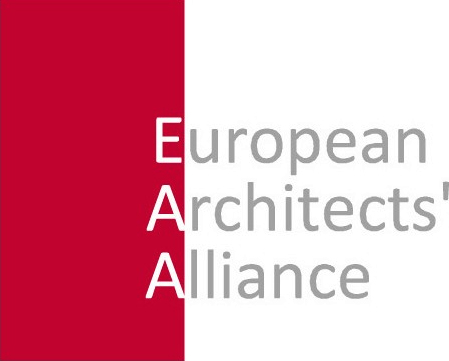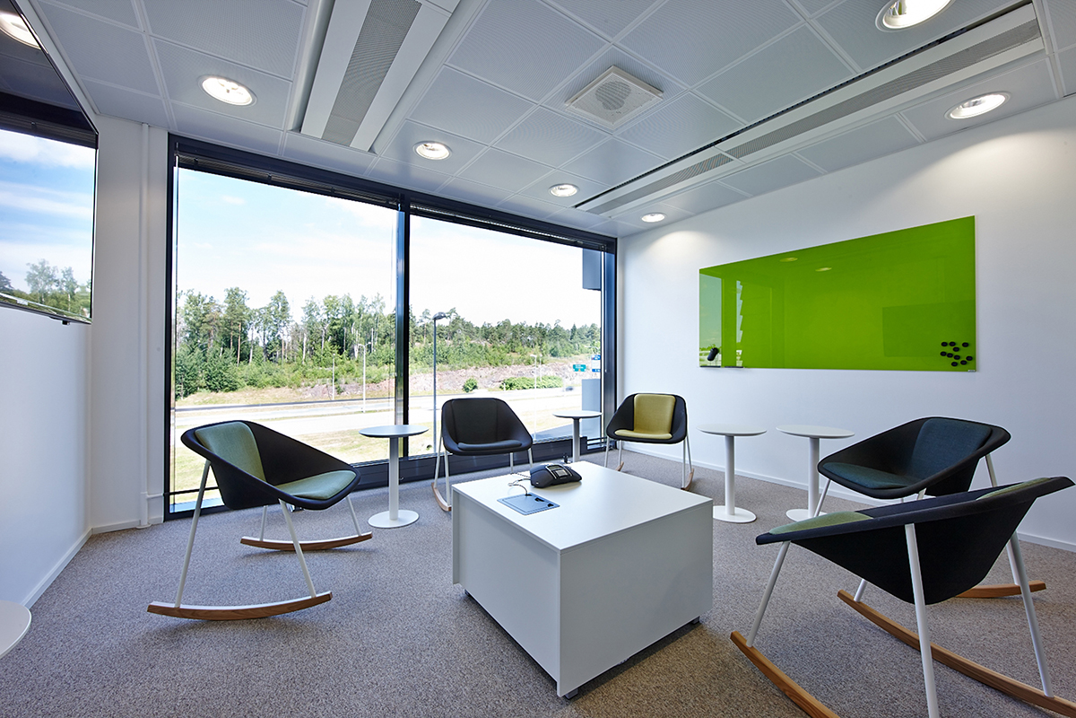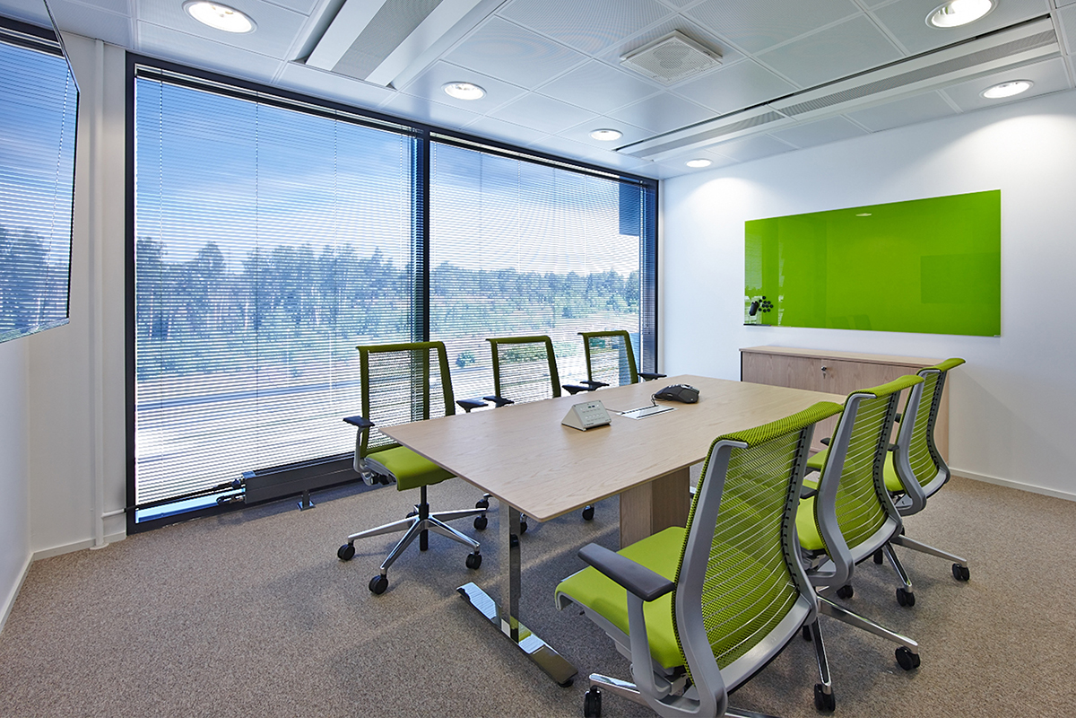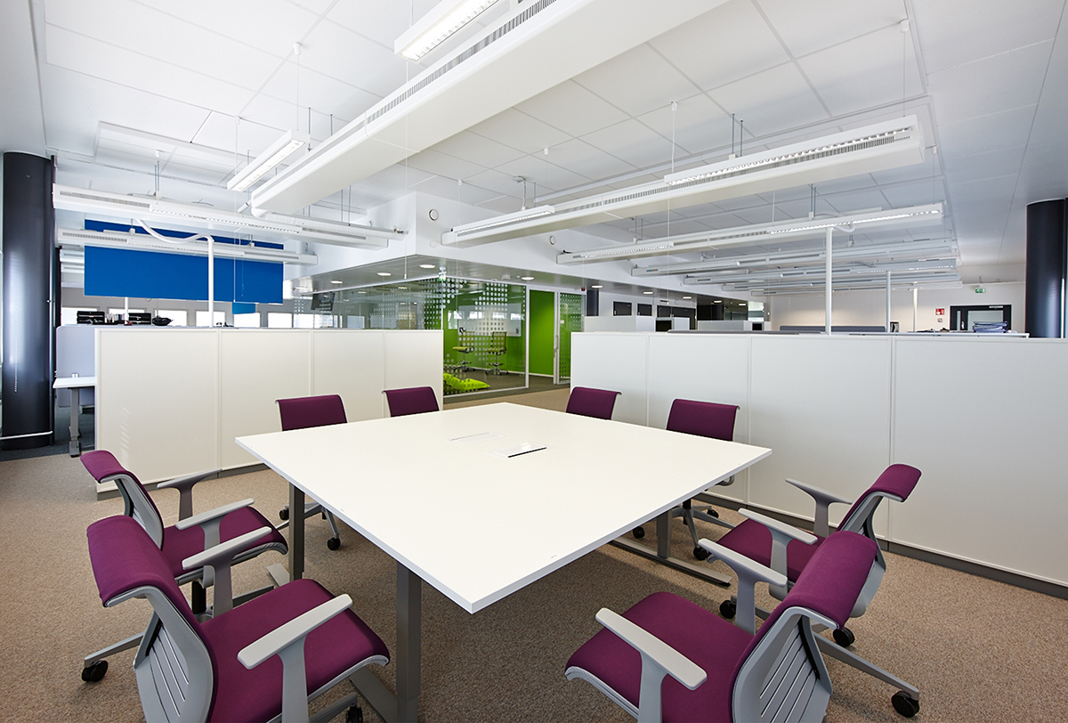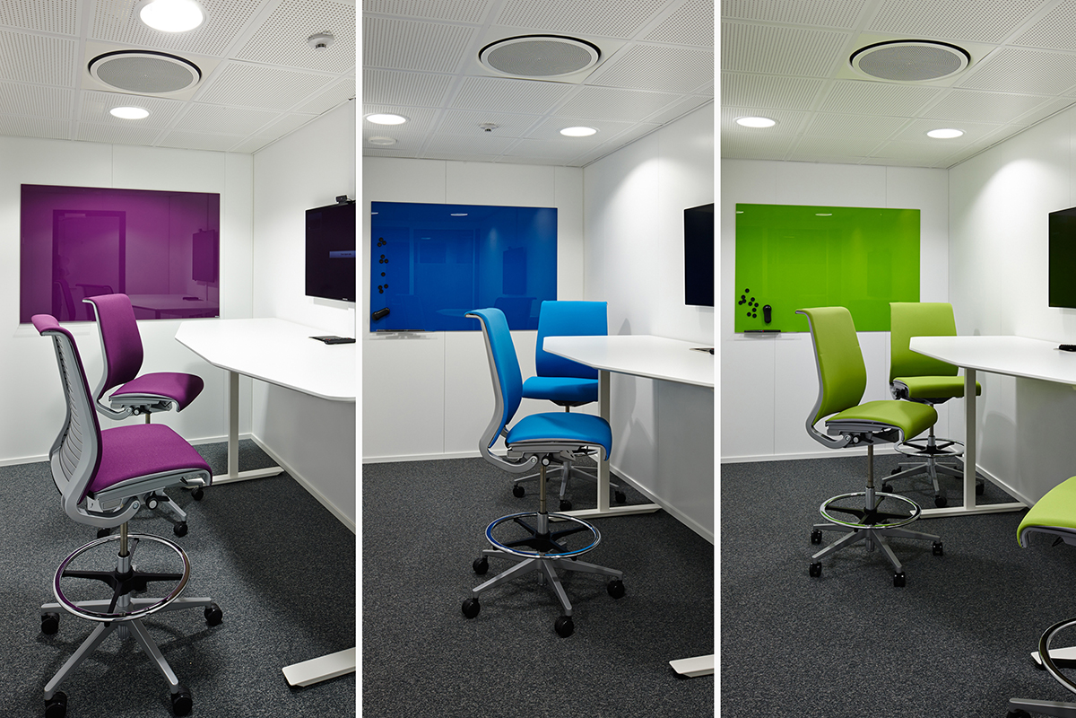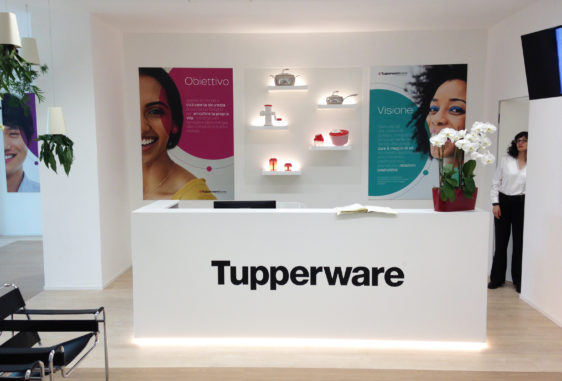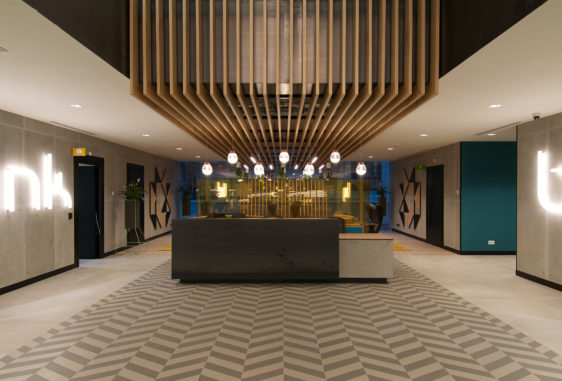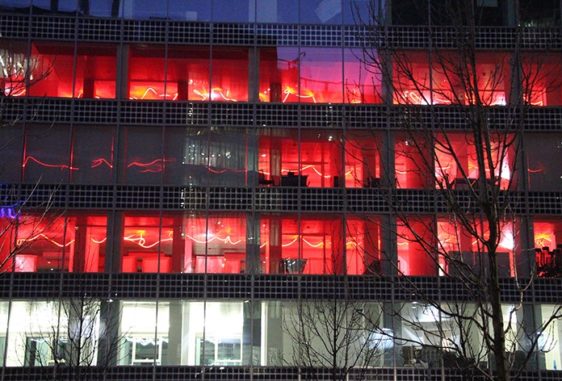The aim was to create functional spaces that support all the diversities of project work. Outotec wanted the interior design to help improve the company’s internal communication. The project includes the Safiiri 1 and 2, as well as Eventes A-C buildings. This makes the total planning area almost 24 000 m2. The implementation has three phases. First phase was finished when the Safiiri 1 and 2 were completed in June 2013. GI is the interior designer in all of the phases. The execution in phases provides an opportunity to acquire user experience and feedback on the design solutions and approach. This input and user experience is very important and is applied to the design in the later phases. Interior and furniture solutions were designed to be as flexible as possible to support the constantly changing situations of project work. Visually the interior design is very subtle. The staff break areas are located in central locations encouraging employees to casual and informal encounters
