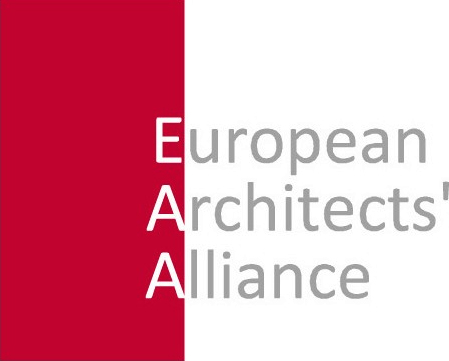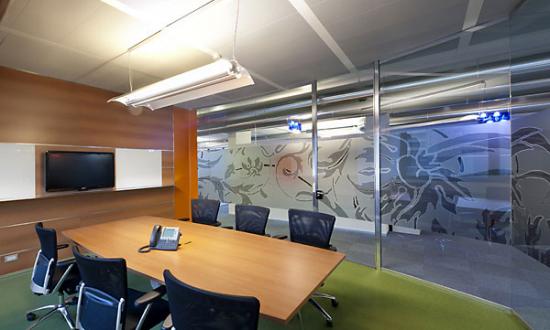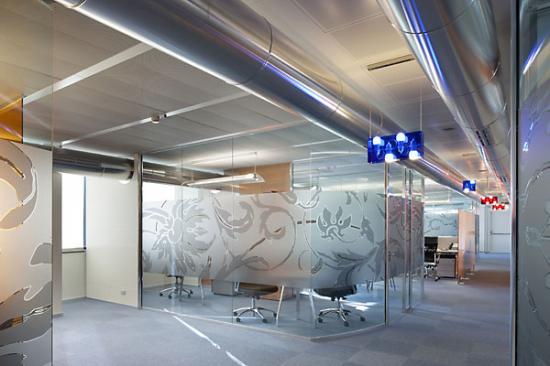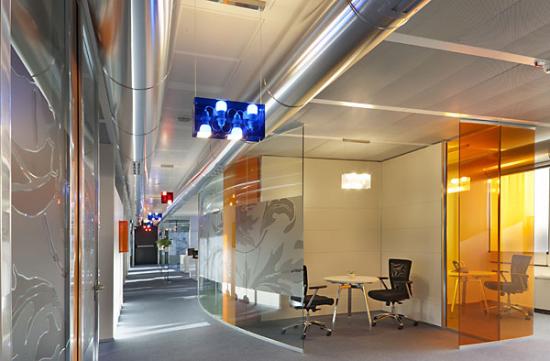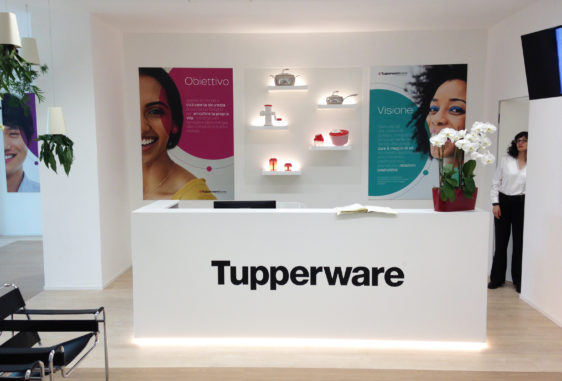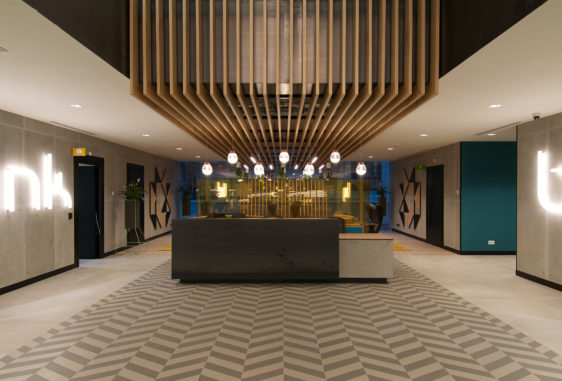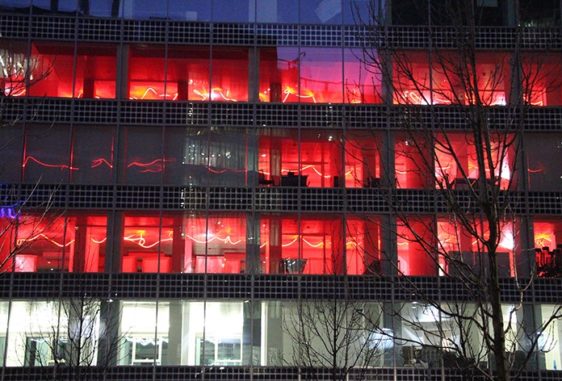The project involved the complete removal of the existing fit-out and the installation of new ceilings, air conditioning and lighting, as well as partitions, furniture and finishes. Careful planning and phasing of the work allowed the business to remain in occupation with minimal disruption during construction. The project is key to the introduction of new ways of working through Pfizer’s ‘Flex Work’ programme and responds to changing business needs by creating a wide variety of workplace settings. The project team provided a comprehensive design service including architecture, workplace design, building services design (through a local sub-consultant) and health & safety, together with site supervision.
